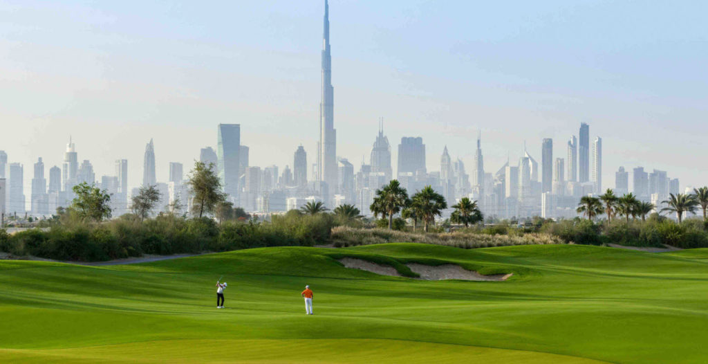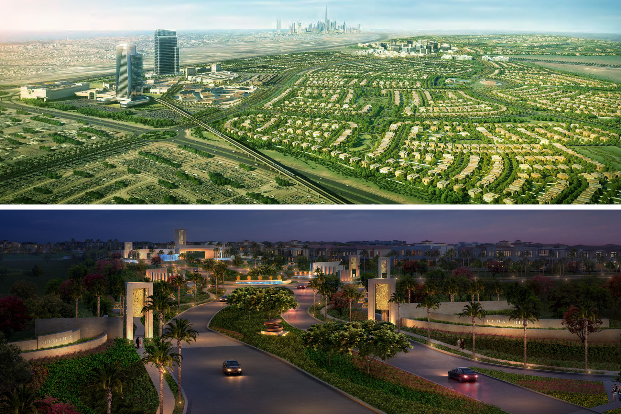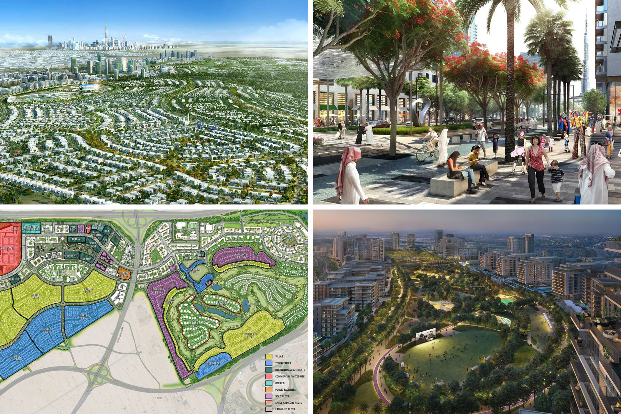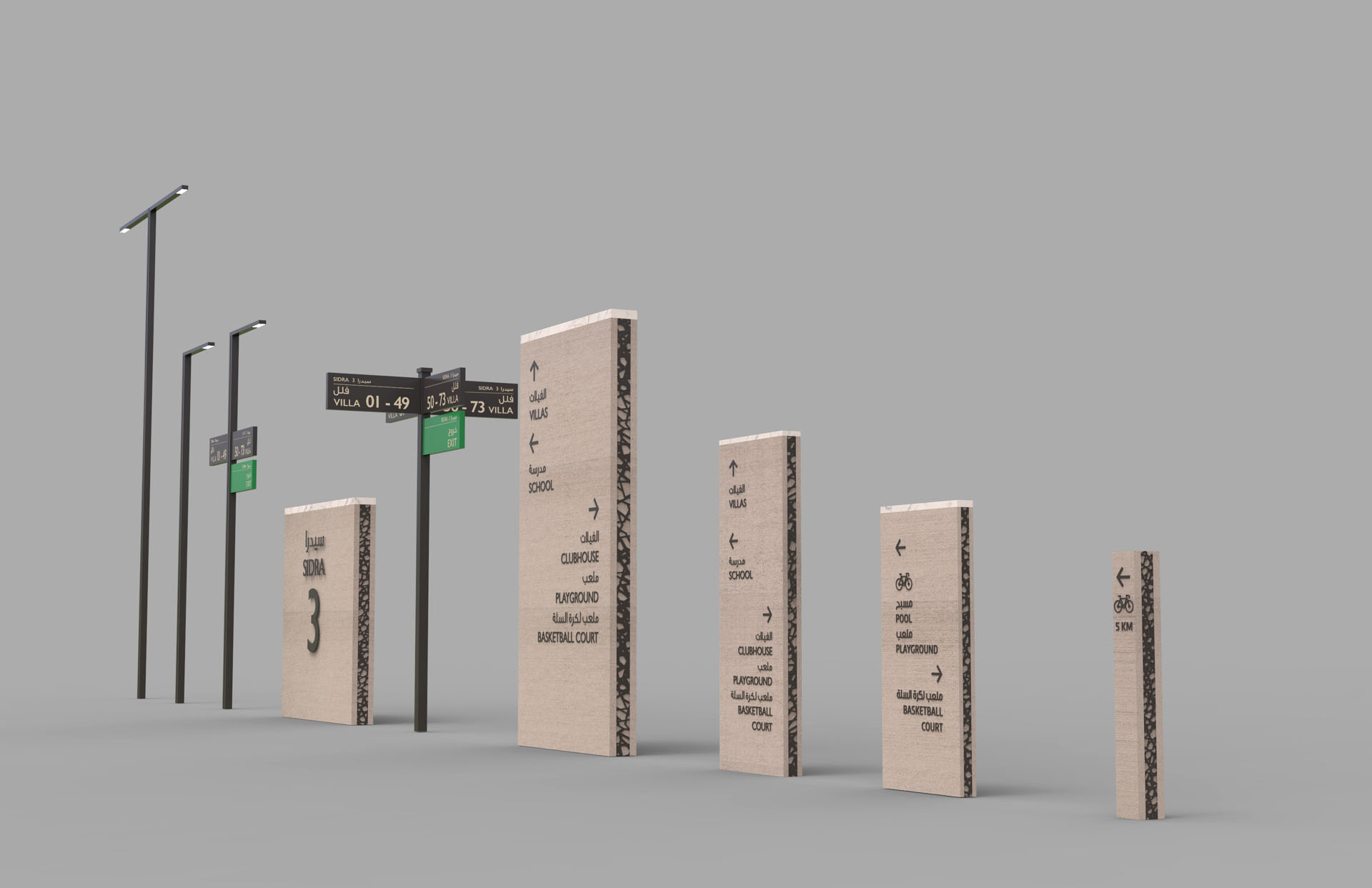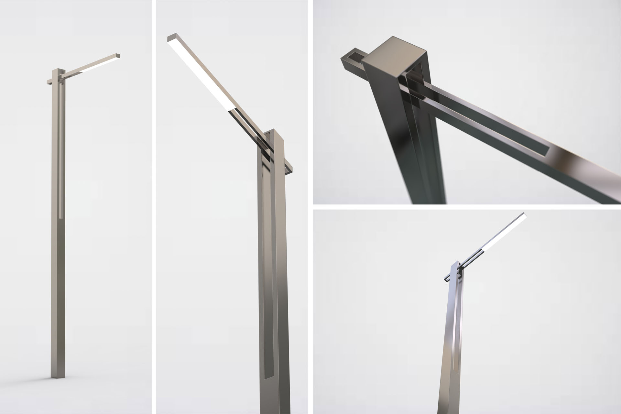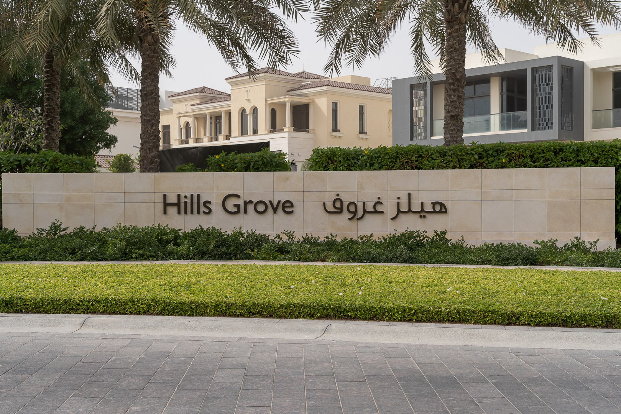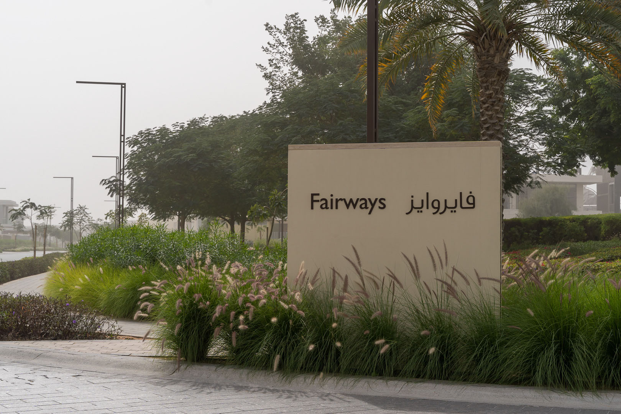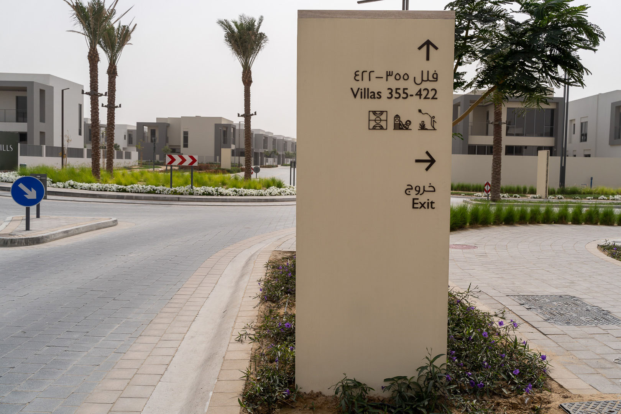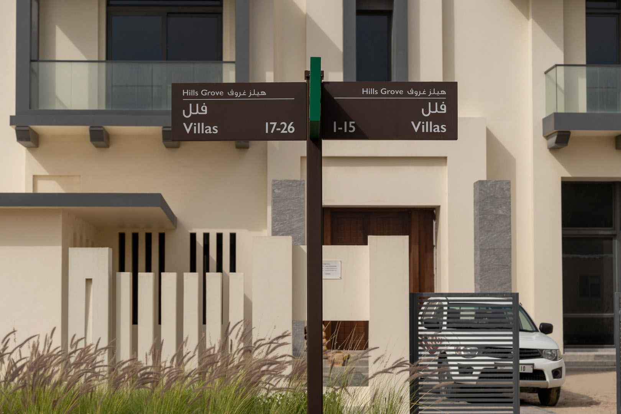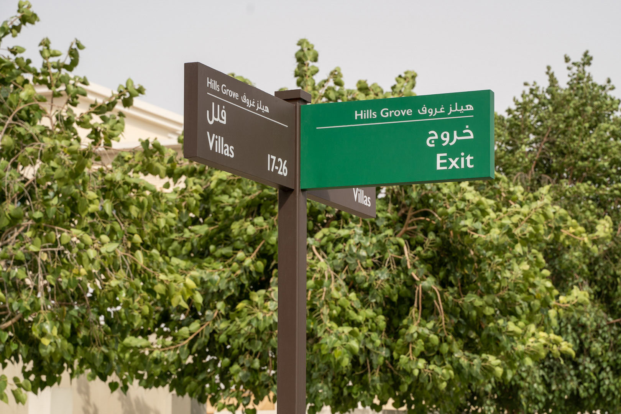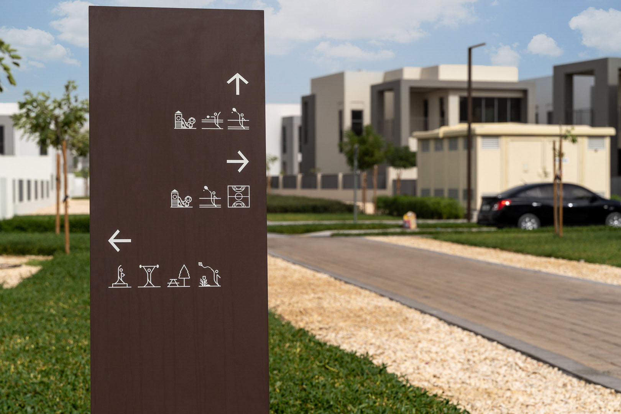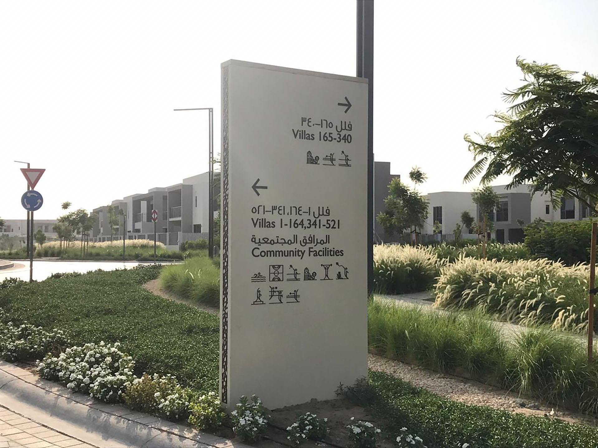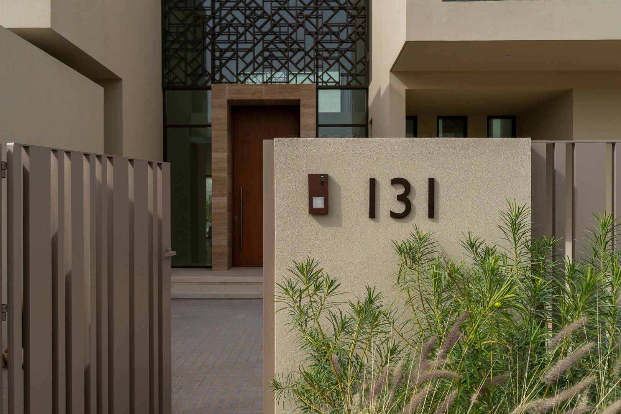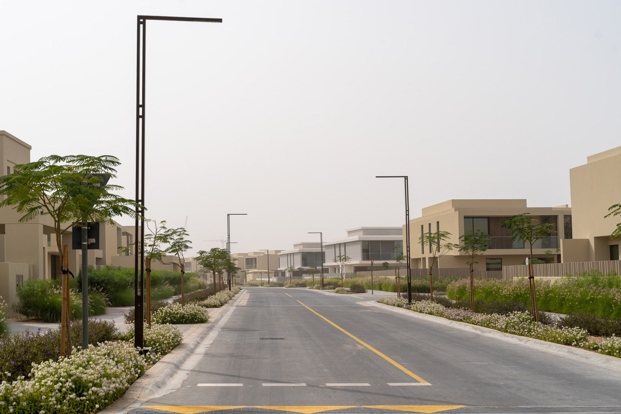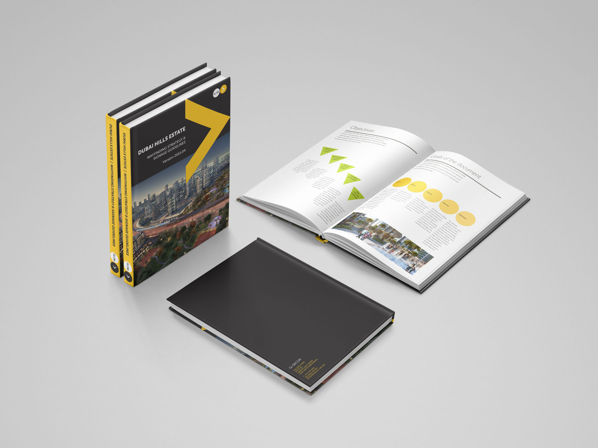Dubai Hills Estate is the largest mixed-use masterplan in the Middle East at 2700 acres, consisting of a championship golf course surrounded by single family villas, various tower plots, semi-detached and independent villa communities, a central park, a luxurious mall, over 1.5 million sq metres of open spaces and parks and an impressive boulevard functioning as the central spine.
GLSW consulted on the entire development and multiple individual plots, resolving the wayfinding strategy throughout, complimented by an elegant and contemporary scheme of signage and light poles, creating a distinct character to the public realm.

